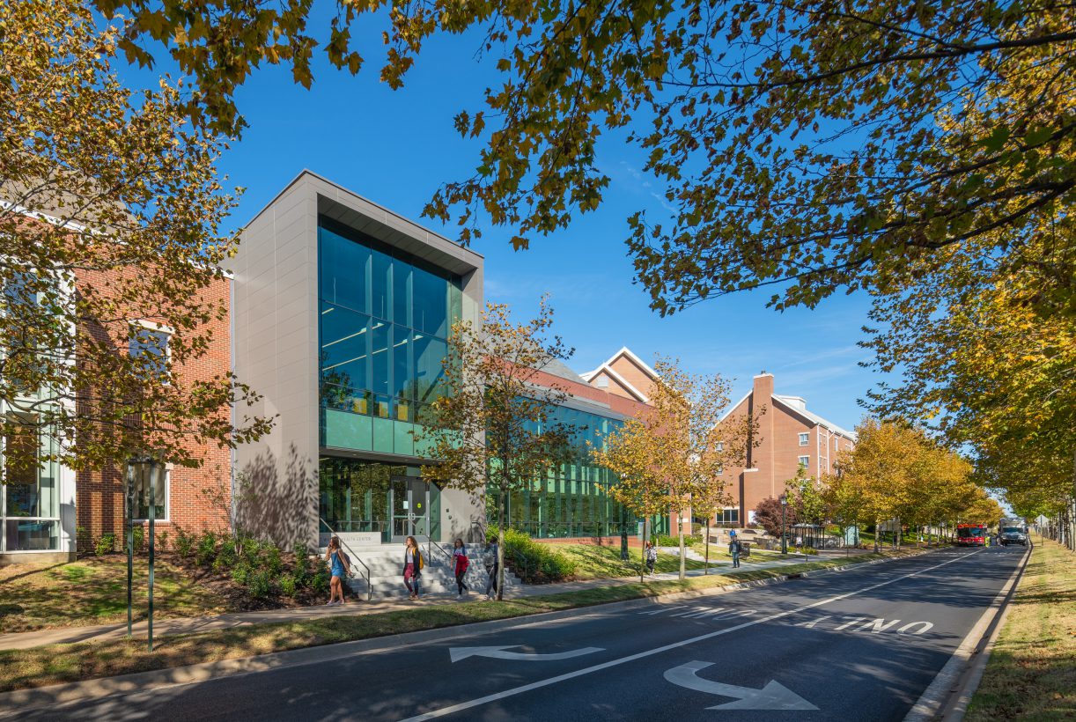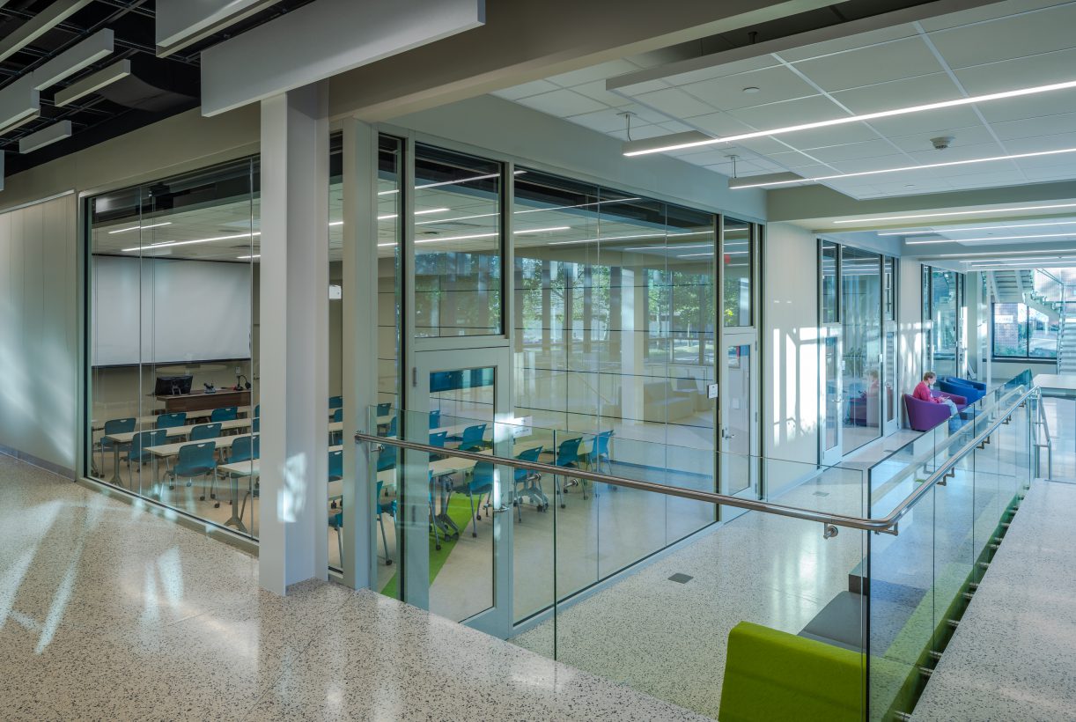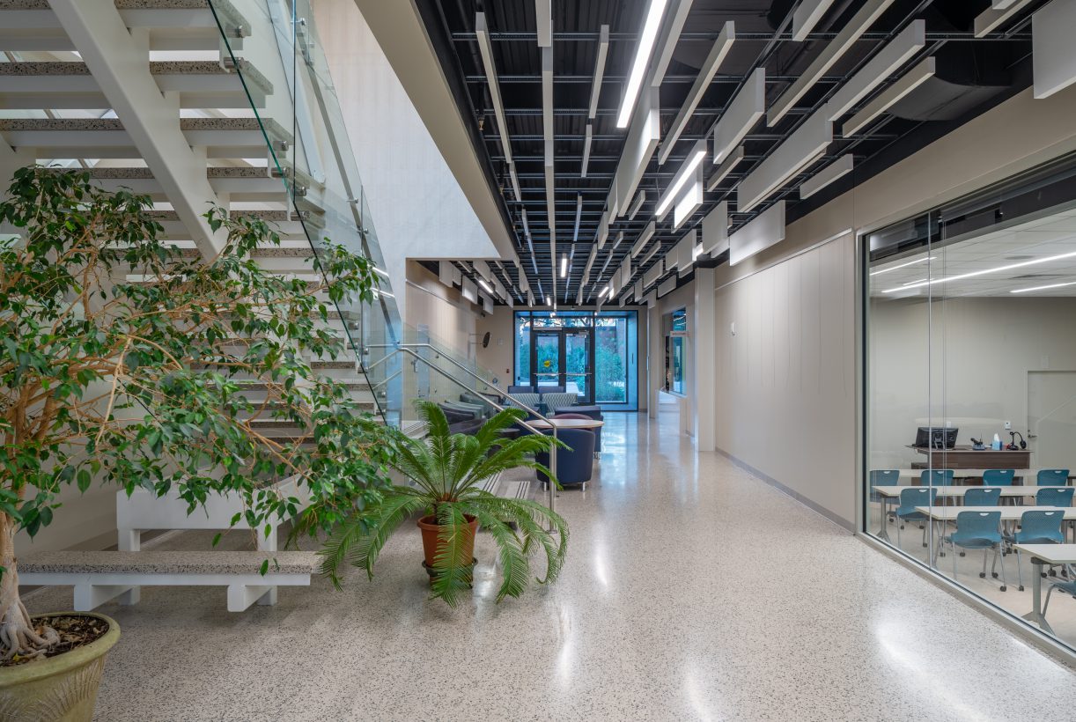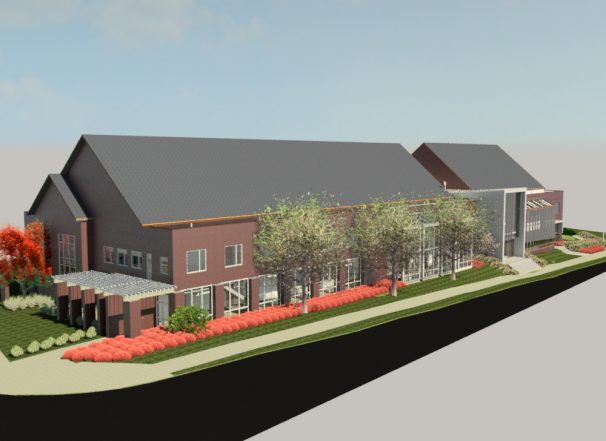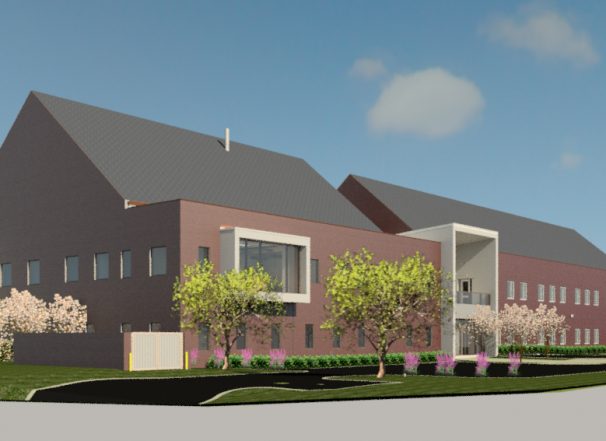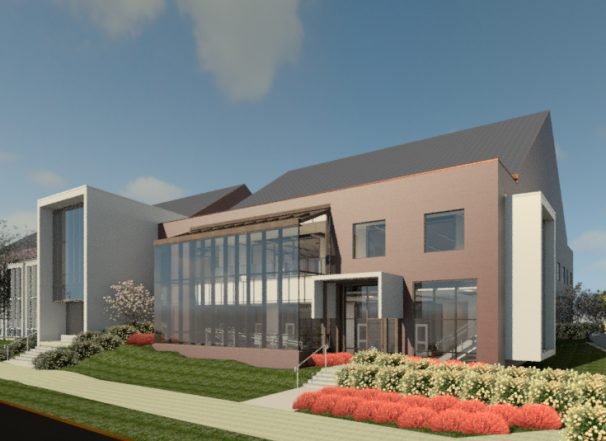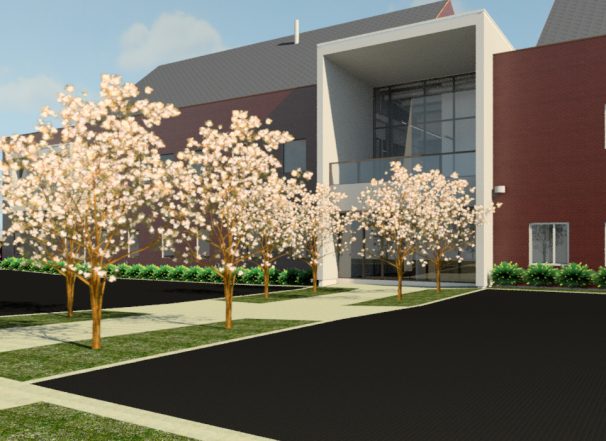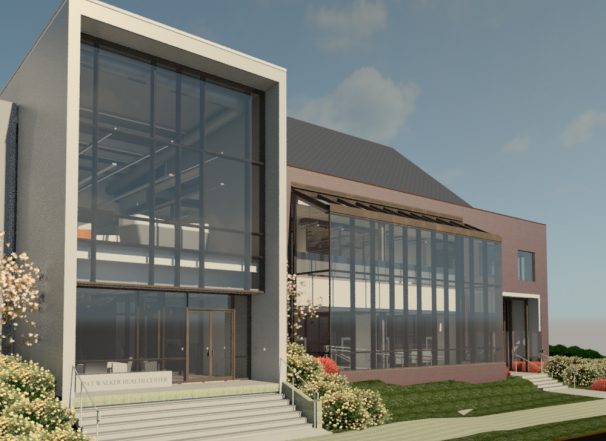Pat Walker Health Center Addition
TAGGART Architects was eager to team up with the University of Arkansas and the Pat Walker Health Center staff on this unique one of a kind project. This LEED Silver two-story addition and renovation project is a response to the growing student population, a desire to better organize departments and provide versatile multipurpose classroom spaces. The solution reorganizes department flow and optimizes patient convenience. The Medical Clinic, Counseling, and Psychological Services are organized eliminating cross-connections and provide patient privacy. Administration and Wellness are organized around a shared reception/waiting area and a large conference room to maximize efficiency. The flexible multipurpose classrooms and generous pre-function space are available for use campus wide use. The exterior architecture presents an updated vision of the original building design. Pat Walker’s dual entry lobby acknowledges the lack of a traditional front and back of the building. This provides a centralized circulation artery for the heart of campus.


